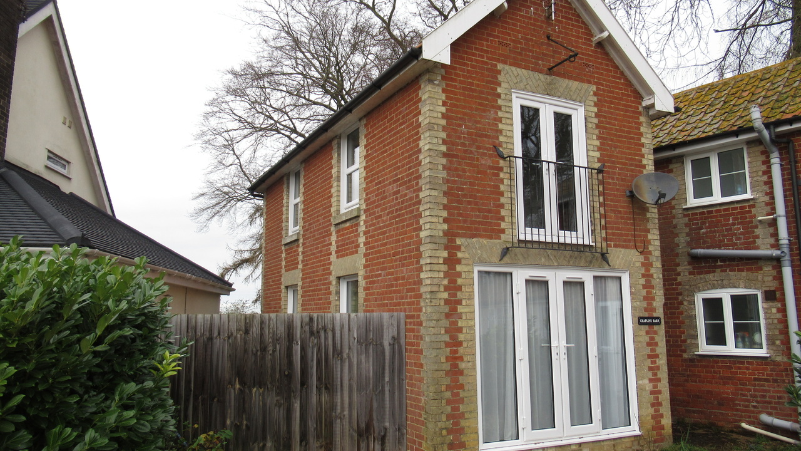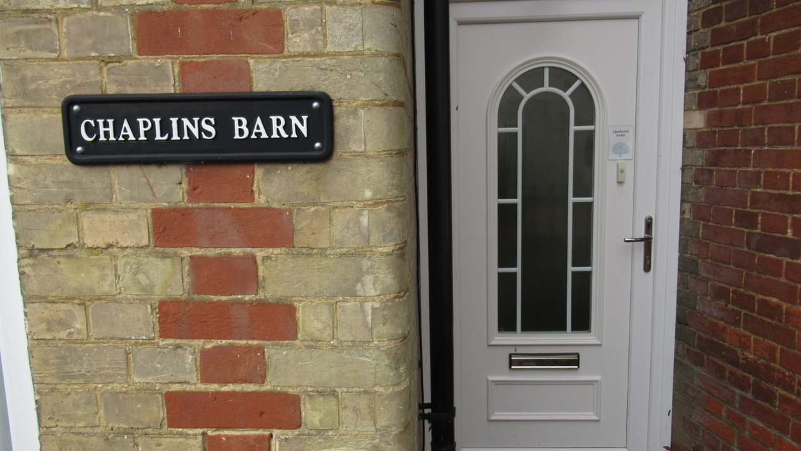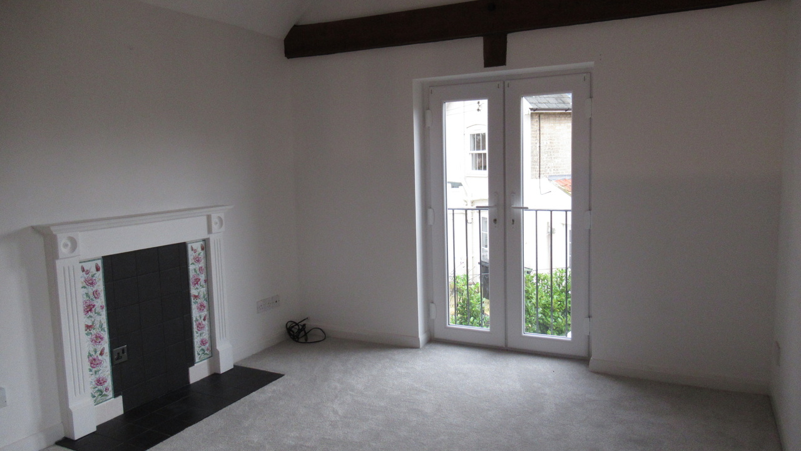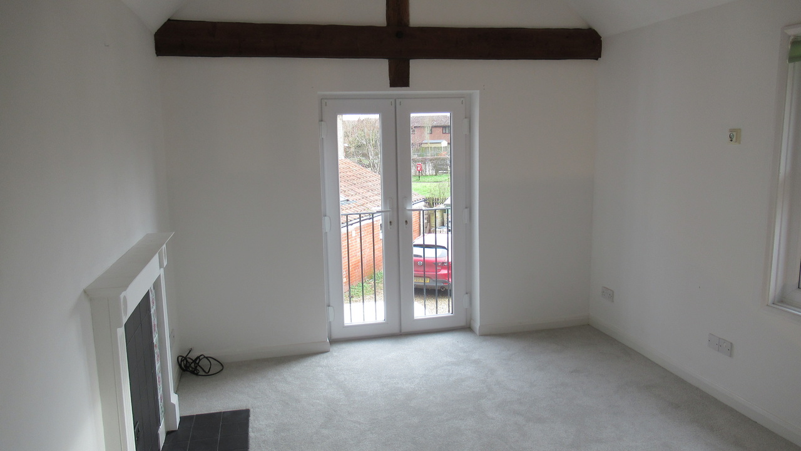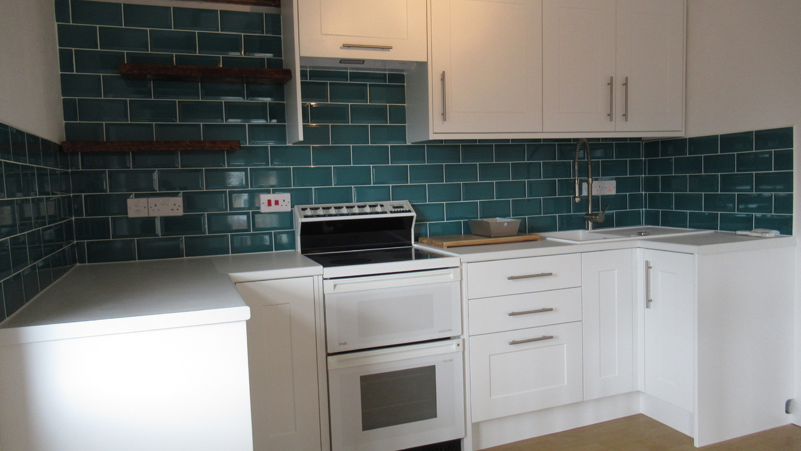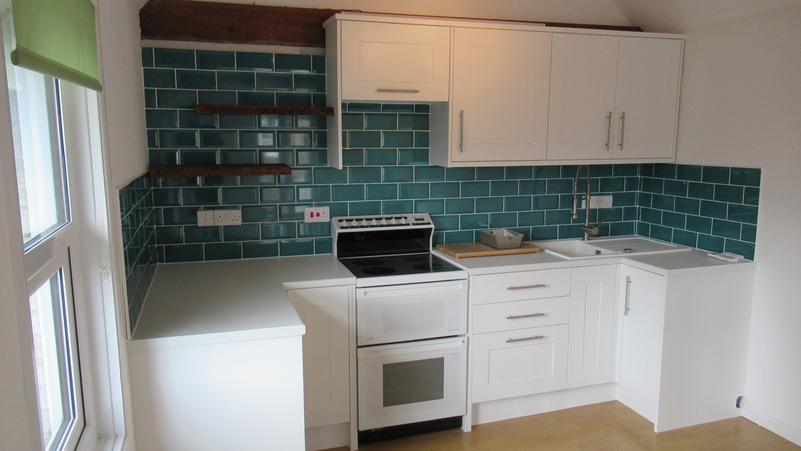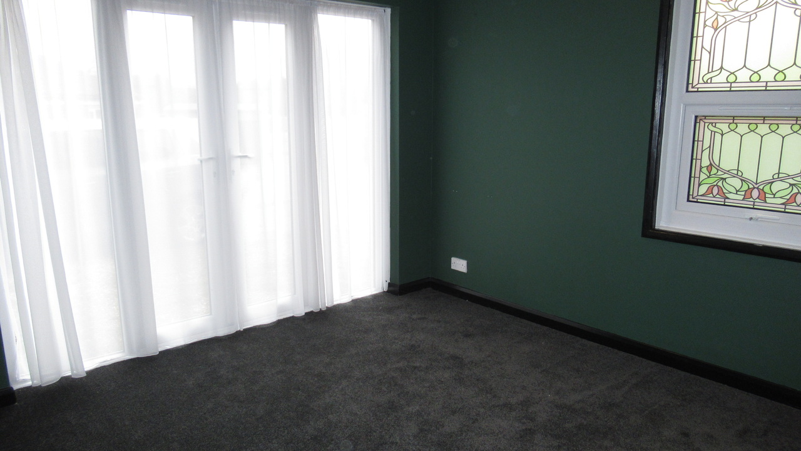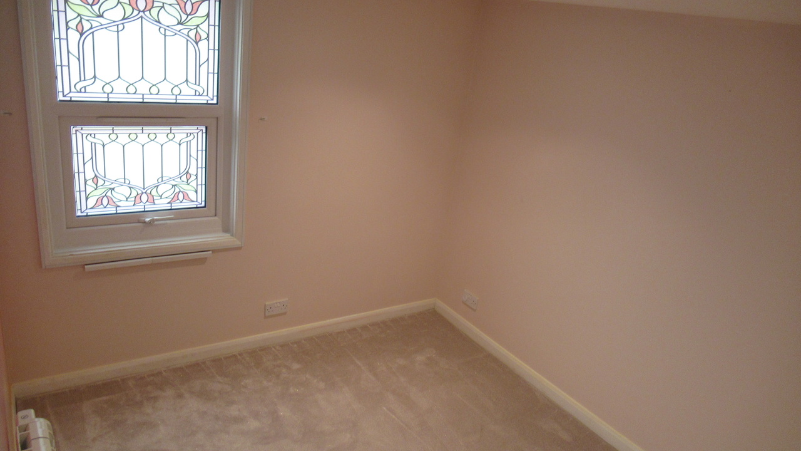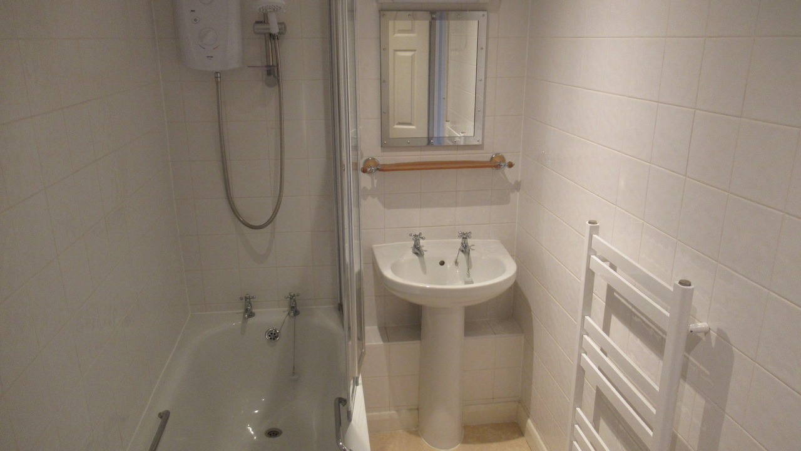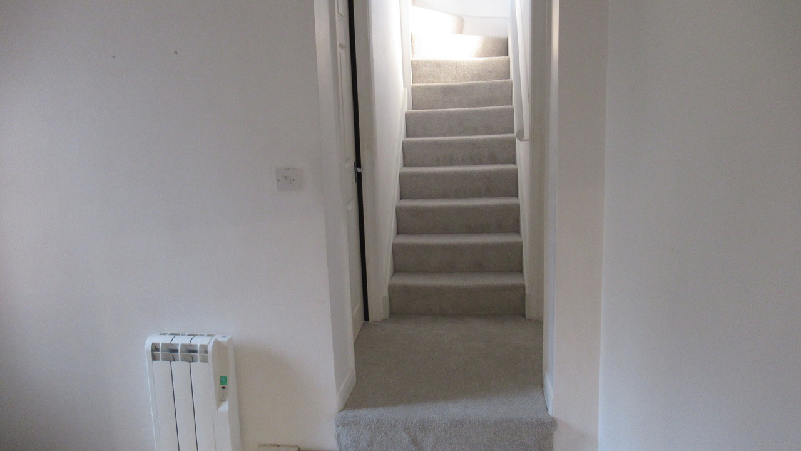Fixed Price £750 PM ·
High Road, Great Finborough
Let
Gallery
Features
- 2 Bedrooms
- Open Plan Living Room and Kitchen
- Bathroom
- Village Location
- Off Road Parking
- Available Immediately
2 beds
1 bath
Description
The property is in a perfect location and in great condition throughout. Situated on the High Road in the village of Great Finborough the property includes an open plan Living Room / Kitchen on the First Floor, with the two Bedrooms and Bathroom on the Ground Floor.
The property is located in the beautiful village of Great Finborough, which is situated just 2 miles outside the popular town of Stowmarket. Great Finborough is a very desirable location for families and commuters, with its convenient transport links to the A12, A14 and access to the main rail lines with stations in Stowmarket and Needham Market. The village offers many rural and picturesque walks and also boasts a highly rated Primary and Private school.
The property is located in the beautiful village of Great Finborough, which is situated just 2 miles outside the popular town of Stowmarket. Great Finborough is a very desirable location for families and commuters, with its convenient transport links to the A12, A14 and access to the main rail lines with stations in Stowmarket and Needham Market. The village offers many rural and picturesque walks and also boasts a highly rated Primary and Private school.
Rooms
Hallway
2.82 m x 2.01 m (9'3" x 6'7")
Entrance from the front door into a hallway, with a door to the Bathroom, airing cupboard which includes space for a Washing Machine and a single step up to the two Bedrooms, staircase rising to the first floor, radiator and spot lights.
2.82 m x 2.01 m (9'3" x 6'7")
Entrance from the front door into a hallway, with a door to the Bathroom, airing cupboard which includes space for a Washing Machine and a single step up to the two Bedrooms, staircase rising to the first floor, radiator and spot lights.
Bathroom
2.77 m x 1.44 m (9'1" x 4'9")
with white suite comprising a panelled bath with chrome taps and shower over, wash basin and low-level W/C. Glass shower screen and tiled walls, heated towel rail and spot lights.
2.77 m x 1.44 m (9'1" x 4'9")
with white suite comprising a panelled bath with chrome taps and shower over, wash basin and low-level W/C. Glass shower screen and tiled walls, heated towel rail and spot lights.
Bedroom 1
3.13 m x 3.10 m (10'3" x 10'2")
with french doors and windows to the front of the property and a single window to the side, double bedroom with built in storage under the stairs. Radiator and spot lights.
3.13 m x 3.10 m (10'3" x 10'2")
with french doors and windows to the front of the property and a single window to the side, double bedroom with built in storage under the stairs. Radiator and spot lights.
Bedroom 2
3.13 m x 3.23 m (10'3" x 10'7")
with window to the side aspect. A double bedroom with radiator and spot lights.
3.13 m x 3.23 m (10'3" x 10'7")
with window to the side aspect. A double bedroom with radiator and spot lights.
Living Room
3.23 m x 3.13 m (10'7" x 10'3")
with a window to the side of the property and a Juliet Balcony to the front aspect. Open wooden beams above, radiator, TV point, BT point and spotlights.
3.23 m x 3.13 m (10'7" x 10'3")
with a window to the side of the property and a Juliet Balcony to the front aspect. Open wooden beams above, radiator, TV point, BT point and spotlights.
Kitchen
2.65 m x 3.13 m (8'8" x 10'3")
with window to the side of the property, the modern kitchen comprises of a single drainer sink unit with chrome mixer tap inset into a range of work surfaces, a range of cupboards and drawers under, double oven with four burner electric hob and extractor above, space and plumbing for fridge/freezer. Radiator and spotlights.
2.65 m x 3.13 m (8'8" x 10'3")
with window to the side of the property, the modern kitchen comprises of a single drainer sink unit with chrome mixer tap inset into a range of work surfaces, a range of cupboards and drawers under, double oven with four burner electric hob and extractor above, space and plumbing for fridge/freezer. Radiator and spotlights.
Exterior
Allocated Off Road Parking
Allocated Off Road Parking
Additional Details
Holding Deposit:
Not set
Security Deposit:
£865
Council Tax:
£1,409 / year
Council Tax Band:
B
EPC Charts


Branch Office
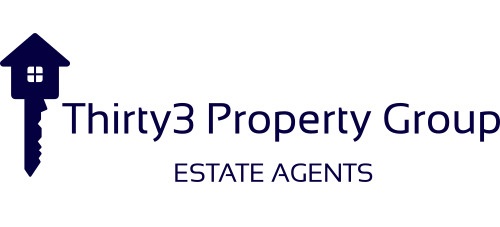
Thirty3 Property Group - Hadleigh
3 Church ViewKersey Mill
Ipswich
Suffolk
IP7 6DP
Phone: 01473 823000
