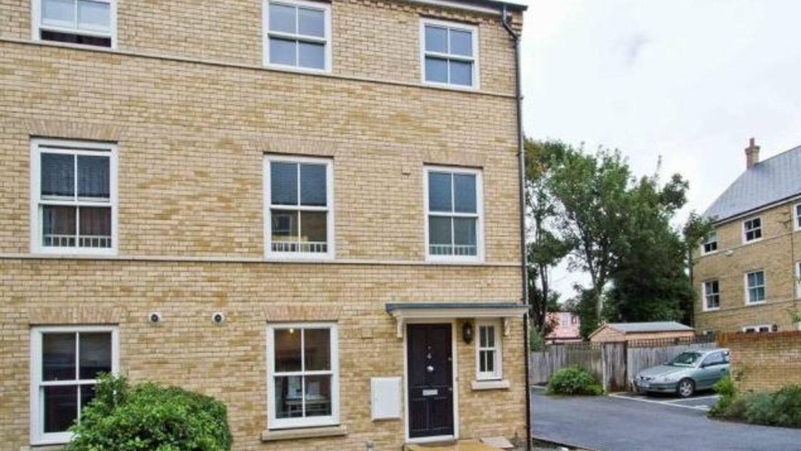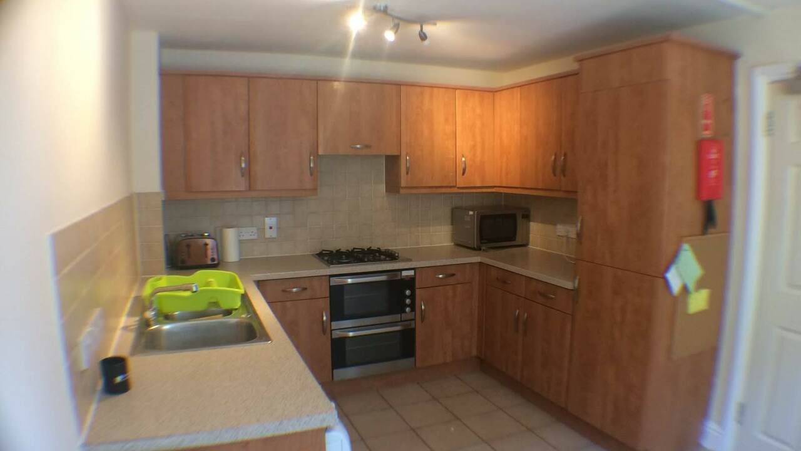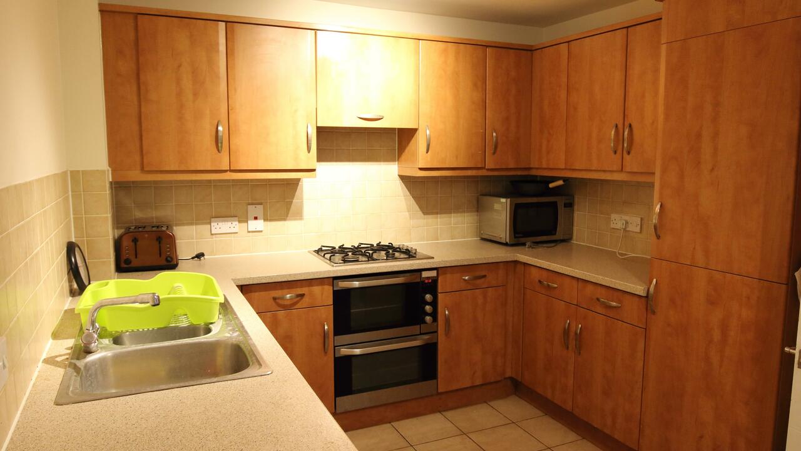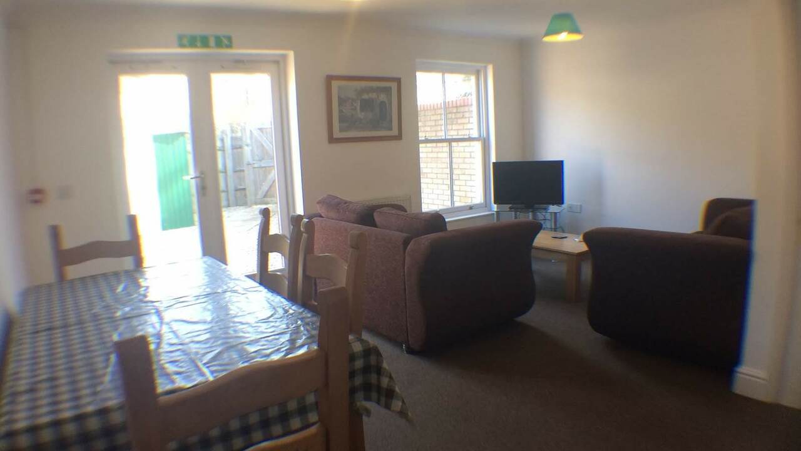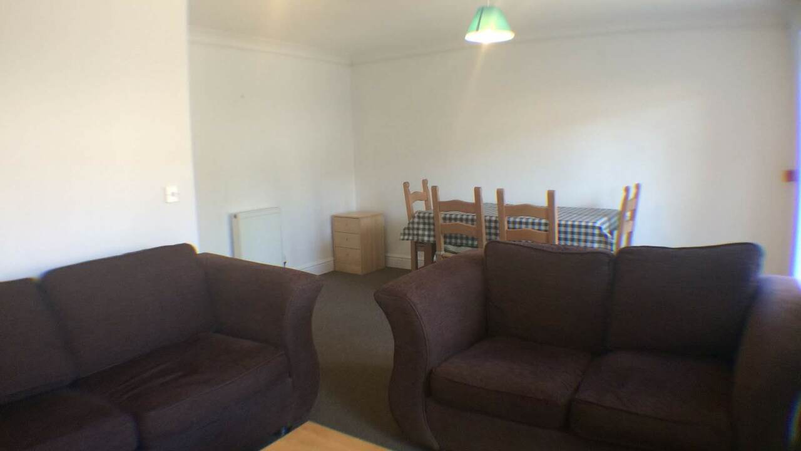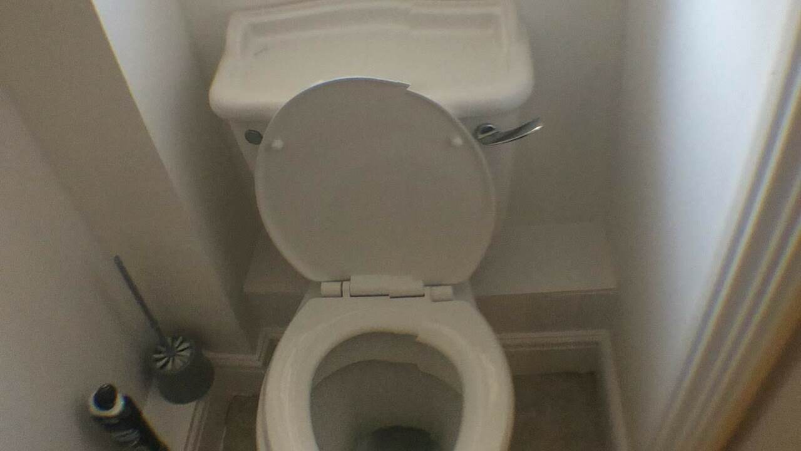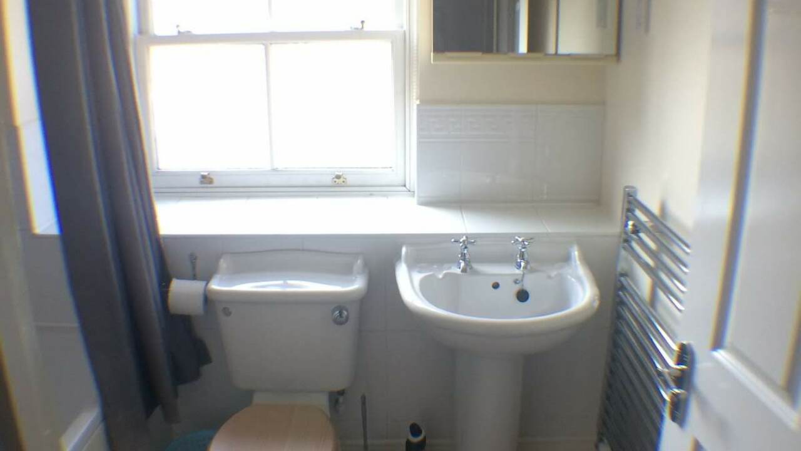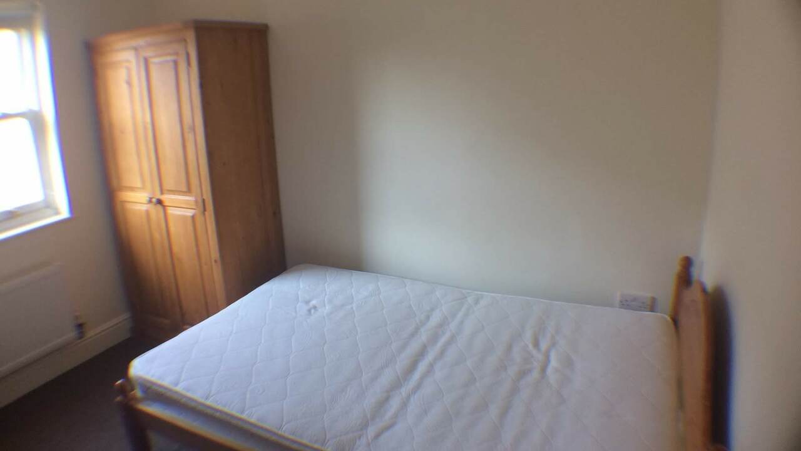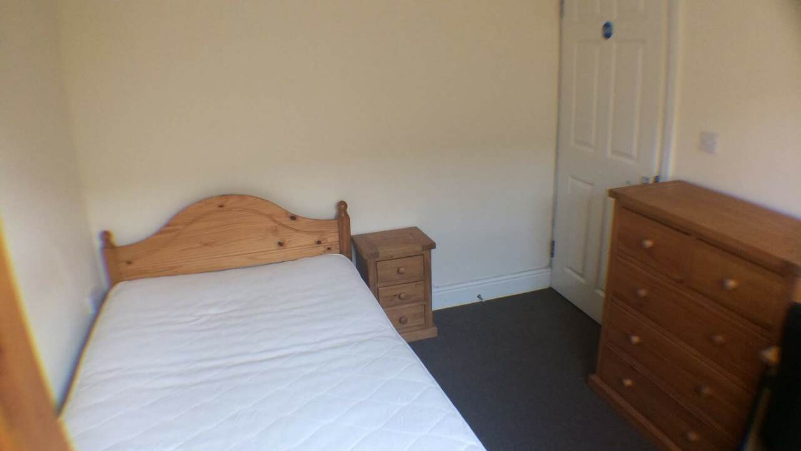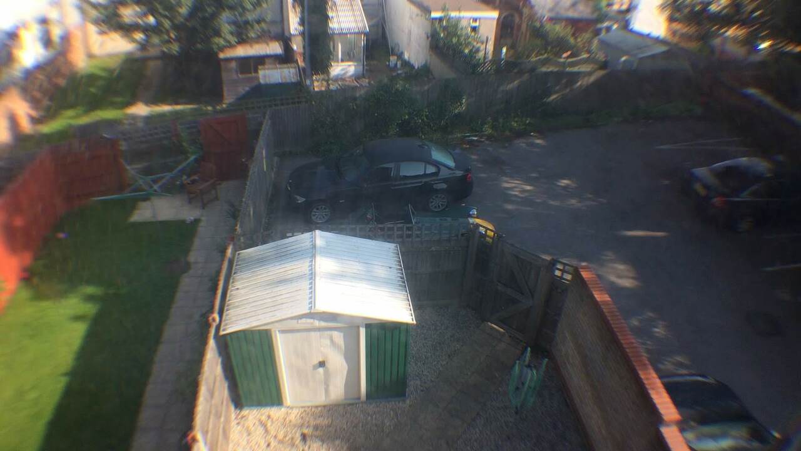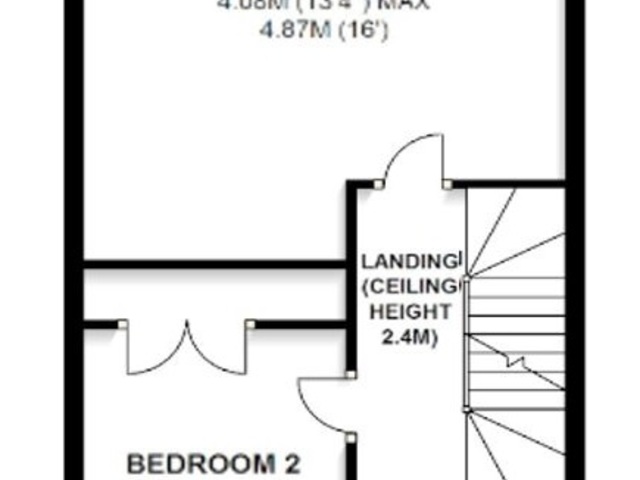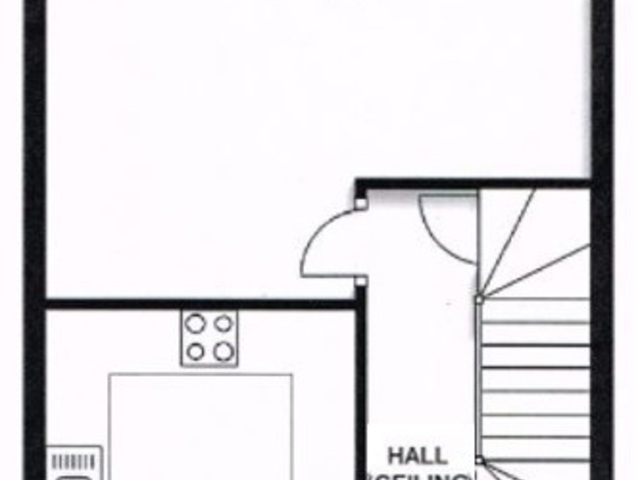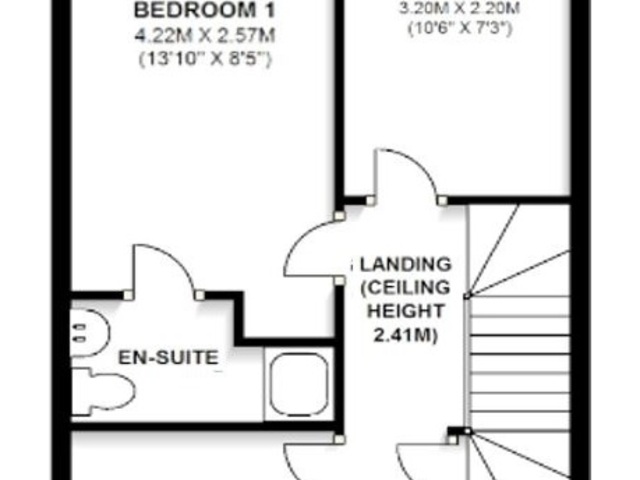Fixed Price £400 PM ·
Silk Street, Ipswich, Suffolk (Room 4)
Let
Gallery
Features
- Available 05/03/2021
- Furnished Room (Bed, Wardrobe, Chest of Drawers, Desk and Chair)
- Secure Rear Garden
- Bills Included (Water, Electric, Gas and Broadband)
- Communal Living Room
- Communal Kitchen/Dining Room
- Student Friendly
5 beds
1 bath
Description
This 5 Bedroom HMO is perfectly located close to Ipswich Town Centre.
Each room has a separate lock and includes a double bed, wardrobe, chest of drawers, bedside table, a desk and desk chair. The kitchen is fully equipped with washer dryer, two fridge freezers, microwave,oven and dishwasher. The living room is furnished with an extra dining table, comfortable sofas and a TV.
There is also a secure garden to the rear. A parking space is also available for a further £25 per month.
Rent is inclusive of ALL bills (water, electricity, gas and broadband).
This room is available to rent straight away.
Each room has a separate lock and includes a double bed, wardrobe, chest of drawers, bedside table, a desk and desk chair. The kitchen is fully equipped with washer dryer, two fridge freezers, microwave,oven and dishwasher. The living room is furnished with an extra dining table, comfortable sofas and a TV.
There is also a secure garden to the rear. A parking space is also available for a further £25 per month.
Rent is inclusive of ALL bills (water, electricity, gas and broadband).
This room is available to rent straight away.
Rooms
Communal Kitchen
4.37 m x 2.77 m (14'4" x 9'1")
With oven, hobs, extractor, washer/dryer and x2 Fridge/Freezers.
4.37 m x 2.77 m (14'4" x 9'1")
With oven, hobs, extractor, washer/dryer and x2 Fridge/Freezers.
Communal Living Room
4.28 m x 4.87 m (14'1" x 16'0")
With Dining Table and Chairs, Sofas, TV and DVD Player.
4.28 m x 4.87 m (14'1" x 16'0")
With Dining Table and Chairs, Sofas, TV and DVD Player.
Toilet
With Toilet and Basin.
With Toilet and Basin.
Bedroom 1
4.22 m x 2.57 m (13'10" x 8'5")
En-suite Double Bedroom which includes, double bed, bedside table, chest of drawers, wardrobe, desk and desk chair.
4.22 m x 2.57 m (13'10" x 8'5")
En-suite Double Bedroom which includes, double bed, bedside table, chest of drawers, wardrobe, desk and desk chair.
Bedroom 2
3.89 m x 2.66 m (12'9" x 8'9")
En-suite Double Bedroom which includes, double bed, bedside table, chest of drawers, wardrobe, desk and desk chair.
3.89 m x 2.66 m (12'9" x 8'9")
En-suite Double Bedroom which includes, double bed, bedside table, chest of drawers, wardrobe, desk and desk chair.
Bedroom 3
4.08 m x 4.87 m (13'5" x 16'0")
Double Bedroom which includes, double bed, bedside table, chest of drawers, wardrobe, desk and desk chair.
4.08 m x 4.87 m (13'5" x 16'0")
Double Bedroom which includes, double bed, bedside table, chest of drawers, wardrobe, desk and desk chair.
Bedroom 4
3.20 m x 2.20 m (10'6" x 7'3")
Double Bedroom which includes, double bed, bedside table, chest of drawers, wardrobe, desk and desk chair.
3.20 m x 2.20 m (10'6" x 7'3")
Double Bedroom which includes, double bed, bedside table, chest of drawers, wardrobe, desk and desk chair.
Bedroom 5 - AVAILABLE TO RENT
3.04 m x 2.57 m (10'0" x 8'5")
Double Bedroom which includes, double bed, bedside table, chest of drawers, wardrobe, desk and desk chair.
3.04 m x 2.57 m (10'0" x 8'5")
Double Bedroom which includes, double bed, bedside table, chest of drawers, wardrobe, desk and desk chair.
Bathroom
2.00 m x 2.20 m (6'7" x 7'3")
With Heated Towel Rail, Toilet, Basin, Bath and Shower over bath.
2.00 m x 2.20 m (6'7" x 7'3")
With Heated Towel Rail, Toilet, Basin, Bath and Shower over bath.
Additional Details
Bedrooms:
5 Bedrooms
Bathrooms:
1 Bathroom
Receptions:
1 Reception
Ensuites:
2 Ensuites
Additional Toilets:
1 Toilet
Kitchens:
1 Kitchen
Security Deposit:
£400
Rights and Easements:
Ask Agent
Risks:
Ask Agent
Additional Details
Heating - Double Glazing
Heating - Gas Central
Accessibility - Level Access
Outside Space - Rear Garden
Parking - On Street
EPC Charts


Branch Office
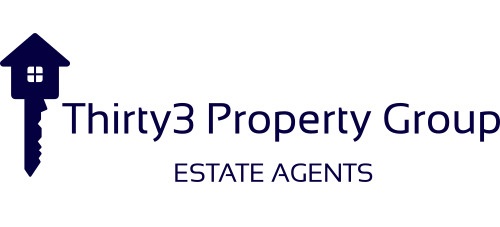
Thirty3 Property Group - Hadleigh
3 Church ViewKersey Mill
Ipswich
Suffolk
IP7 6DP
Phone: 01473 823000
